Ring o' ring a roses
L'Aquila, IT
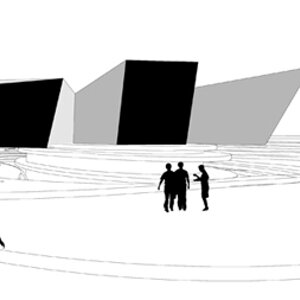
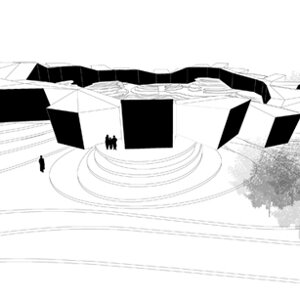
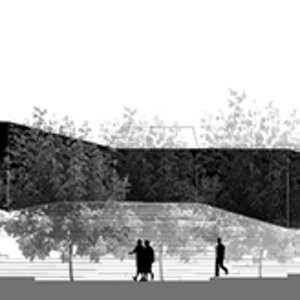
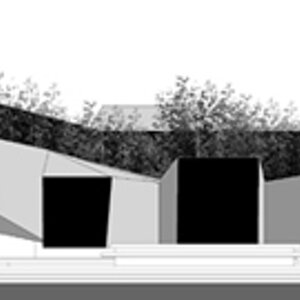
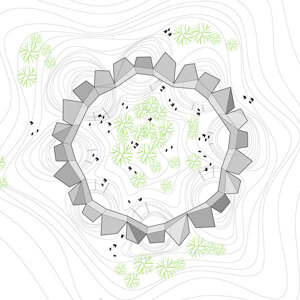
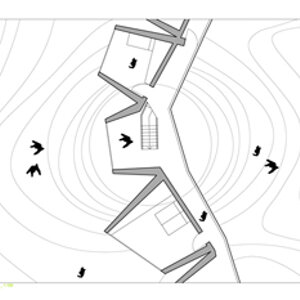
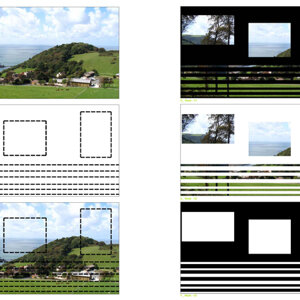
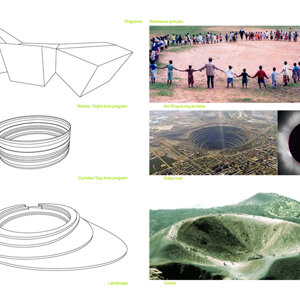
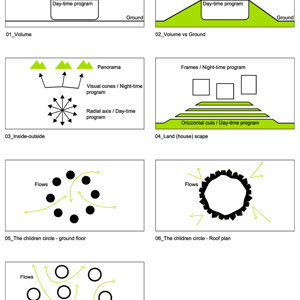
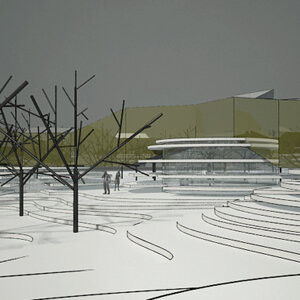
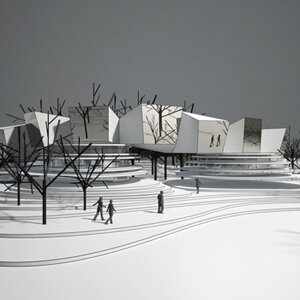
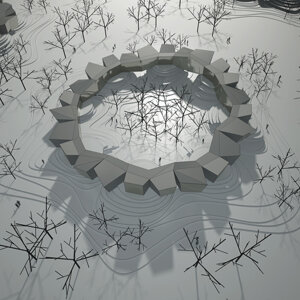
Follow Us on:
Follow Us on:
Contacts:
Contacts:
https://www.iubenda.com/privacy-policy/14663859
Visual designer: Florindo Ricciuti
The competition Housing tomorrow gives the chance to think about the evolution of the building construction typology and its ability to reinvent itself in order to meet the needs of our contemporary life; the hectic and convulsive growth of the residential quarters brought to the creation of non-spaces: aseptic areas, without identity, without any connection with the territory and with the social background in which they grow. A missed consideration about the quality of the built spaces and their ability to improve both the quality of life and the social relationship between the citizens, has brought contemporary stereotypes cut off from all contexts, as well as repeatable models unable to be integrated in any kind of territory.
In order to get through the above contradictions, "the Ring-a-ring-a-roses" has been proposed: a house prototype based on two principles: the relation between the household and the outside scenario and the social gathering of its residents.
"The Ring-a-ring-a-roses" has a bivalent relationship with the outside scenario, the living area, partly built in the ground, gives a radial view of the landscape. The terracing that marks the drops and rises, near the residences, looks like pending surfaces. The white lines between the surfaces offer a 360° vision on the landscape. The horizontal stratification of the living area, contrasts with the punctual vision of the sleeping area, where from each room only a portion of landscape can be seen.
The bivalent relationship inside/outside materializes itself in a complex volumetric articulation: a living area, integrated in the curves of level, characterized by a formal continuity between landscape- built volume, and a sleeping area characterized by embossed volumes that, as big eyes, are addressed to specific points of the surrounding landscape.
Another goal of "the Ring-a-ring-a-roses" is the gathering of the residents, which is the reason why the housing modules have been assembled in circle, to protect a central space to be used by the community. Symbolically it represents a ring-a-ring-a-roses, where the residences, as children, join together to create a social area, protected and safe, dedicated to plays, free time and all those social activities which can contribute to create a spirit of identity, and to the birth of an “anthropization” process.
"The Ring-a-ring-a-roses" stands as a land-art project where the housing modules lye on the landscape, without dominating but perfectly integrated, creating a continuity and a commixture between the territory and the buildings. The horizontal levels of the living area wrap the circular layout and as prosthesis, they merge themselves with the terracing of the curves of level, standing as pedestals for the free volumes of the sleeping area : these latter, as sculptures, lie down the landscape creating marks on the territory
__
Il concorso Housing tomorrow è un’occasione di riflessione sull’evoluzione della tipologia edilizia, e della sua capacità di rigenerarsi per rispondere alle esigenze della vita contemporanea ; La crescita frenetica e convulsiva dei quartieri residenziali ha generato la nascita di non-luoghi: ambienti asettici, privi d’identità, senza legami con il territorio e con il contesto sociale in cui s’inseriscono. Una mancata riflessione sulla qualità degli spazi costruiti e della loro capacità di migliorare sia qualità della vita, che le relazioni sociali tra i suoi abitanti, ha prodotto la nascita di stereotipi contemporanei avulsi da qualsiasi contesto e di modelli ripetibili incapaci di integrarsi in qualsiasi territorio.
Al fine di superare le suddette contraddizioni si propone “The ring a ring a roses”: un prototipo di abitazione che si fonda su due principi: il rapporto tra ambiente domestico e paesaggio esterno e l’aggregazione sociale dei suoi abitanti.
“The ring a ring a roses” ha un rapporto bivalente con l’ambiente esterno, la zona giorno in parte incassata nel terreno, offre una visione radiale del paesaggio. I terrazzamenti che segnano i dislivelli, in prossimità delle residenze diventano dei piani sospesi. Gli interspazi generati tra i piani offrono una visione a 360 gradi sul paesaggio. Alla stratificazione orizzontale della zona giorno si contrappone la visione puntuale della zona notte, in cui da ogni camera si può osservare una sola porzione di paesaggio.
Il rapporto bivalente interno/esterno si concretizza in una complessa articolazione volumetrica: una zona giorno, integrata nelle curve di livello, caratterizzata da una continuità formale paesaggio volume costruito, ed una zona notte caratterizzata da volumi a sbalzo che, come dei grandi occhi, sono rivolti verso specifici punti del panorama circostante.
Altro obiettivo di “The ring a ring a roses” è l’aggregazione degli abitanti, motivo per cui i moduli abitativi sono assemblati circolarmente per proteggere uno spazio centrale ad uso della collettività. Simbolicamente rappresenta un girotondo, in cui come dei bambini le residenze si uniscono per creare un ambiente sociale protetto e sicuro da dedicare al gioco, al tempo libero e a tutte le attività sociali che possano contribuire alla nascita di uno spirito d’identità, e alla genesi di un processo di antropizzazione.
“The ring a ring a roses” si pone come un progetto di land-art in cui i moduli abitativi si dispongono sul paesaggio senza imporsi ma integrandosi perfettamente, generando una continuità ed una commistione tra territorio e costruito. I piani orizzontali della zona giorno avvolgono le piante circolari, e come delle protesi s’innestano nei terrazzamenti delle curve di livello fungendo da piedistallo ai volumi liberi delle zone notte: questi ultimi come delle sculture si adagiano sul paesaggio creando dei segni sul territorio.
