Follow us on:
Contacts:
Via Fra Mauro 14b
00176, Roma
Italia
00176
https://www.iubenda.com/privacy-policy/14663859
Introvert/Extrovert house
As, Norway
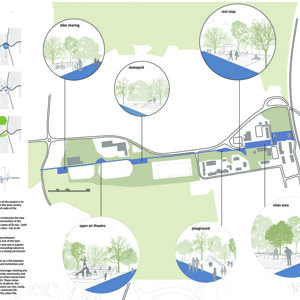
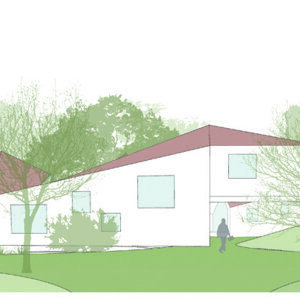
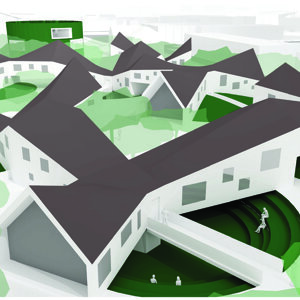
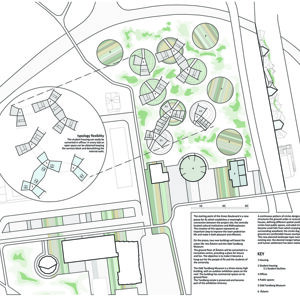
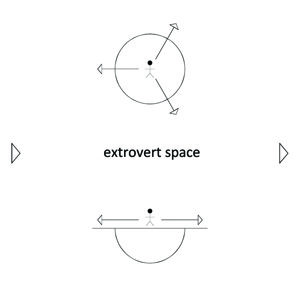
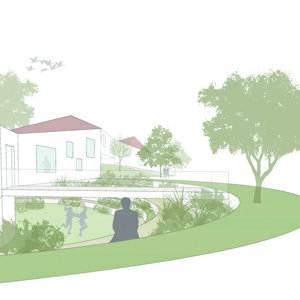
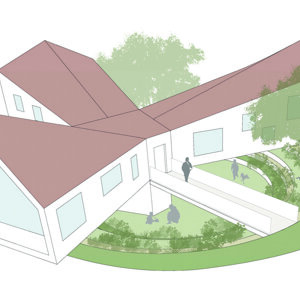
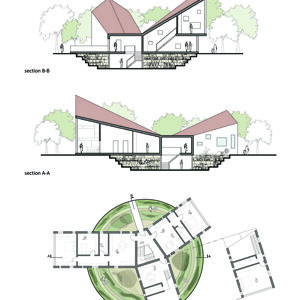
Design team: Fabio Maiolin, Giuseppe Vultaggio
The 2013 Europan Competition gives a chance to investigate the meaning of sustainable development. Ås, a small town near Oslo, is expected to double its population in the next thirty years, becoming the University town of the capital region.
The proposal is focused on two strategic steps: an urban one, intended to put the poles of Ås in a system, and a residential one, to meet the need of increasing the future settlements density, while preserving the rural village feel of Ås.
As the condition of boundary between countryside and urbanity is one of the best qualities of living in Ås, the urban program is based on a new green axis that links nature to the urban areas. The Green Boulevard connects the campus to the town centre, the railway station and the new settlements. A series of urban scenes have been created along the path to foster meeting and sharing between the university community and the town.
At the residential scale, a new settlement model has been designed, defined by a new house typology.
The ordinary terraced house typology has been re-invented, shifting the garden under the construction. This establishes a new dual type relationship between households and nature: an introvert one in the garden, a stepped green courtyard dug in the ground, and an extroverted one in the building, the cantilever volumes of which open up to the surroundings. Instead of the usually adopted high rise building solution, the new typology gives a sustainable answer to the requirement of a densified urban fabric: it has been designed as a two-storey multifamily house, consisting of three simple house-shaped slabs arranged around a central core.
Linking together the head of a unit's slab to the following one, the aggregated network is conceived as part of the surrounding landscape: the houses slabs lie on the woodland, perfectly integrated with the tree rows.
A continuous pattern of flat, extruded and dug circles designs the ground under or around the houses, defining different spatial conditions. This new planned landscape layer overlaps the existing one, realising the desired merger between nature and human settlement.
__
L’Europan Competition 2013 offre l’occasione di indagare il significato di sviluppo sostenibile. Ås, oggi un piccolo centro vicino a Oslo, raddoppierà il numero di abitanti nei prossimi 30 anni, diventando la città universitaria dell’intera regione della capitale scandinava.
La proposta si articola in due strategie: una a scala urbana, con l’intento di mettere a sistema i poli della città, e una a scala residenziale, che sappia soddisfare la necessità di incrementare la densità abitativa mantenendo l’atmosfera rurale di As.
Poiché l’alta qualità del vivere ad Ås è determinata dalla sua condizione al confine tra campagna e città, fulcro del programma urbano è il Green Boulevard, nesso tra natura e costruito. Il nuovo asse verde collega il campus al centro città, alla stazione e ai nuovi insediamenti. Lungo il percorso, una serie di scene urbane incentivano l’incontro e lo scambio tra comunità universitaria e città.
A scala residenziale, è stato ideato un nuovo modello insediativo.
La tradizionale casa a schiera è stata reinventata, facendo slittare il giardino al di sotto dell’abitazione. Risultato di questa operazione è una duplice relazione tra abitante e natura: di tipo introverso nella corte verde scavata del giardino, estroversa nell’abitazione, i cui volumi a sbalzo si aprono verso l’ambiente circostante. Anziché la convenzionale soluzione high-rise, la nuova tipologia offre una risposta sostenibile al bisogno di un tessuto urbano maggiormente densificato: è infatti un’abitazione plurifamiliare su due livelli, costituita da tre semplici stecche, organizzate attorno a un nucleo centrale.
Articolato collegando la testa di un’unità alla successiva, il nuovo modello insediativo è concepito come parte del paesaggio circostante: le stecche della casa si inseriscono come rami nel bosco, integrandosi perfettamente agli alberi.
Un pattern continuo di cerchi - piatti, a rilievo e scavati nel terreno - disegna l’area intorno alle case, definendo differenti condizioni spaziali. Questo nuovo livello artificiale si sovrappone al paesaggio esistente, realizzando la desiderata unione tra natura e insediamento umano.
Follow us on:
Contacts:
Via Fra Mauro 14b
00176, Roma
Italia
00176
https://www.iubenda.com/privacy-policy/14663859

