Follow us on:
Contacts:
Via Fra Mauro 14b
00176, Roma
Italia
00176
https://www.iubenda.com/privacy-policy/14663859
Filling the gap
Rome, Italy
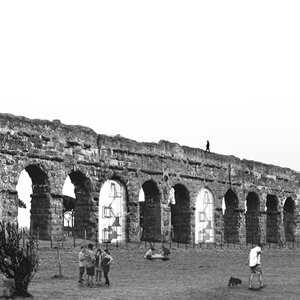
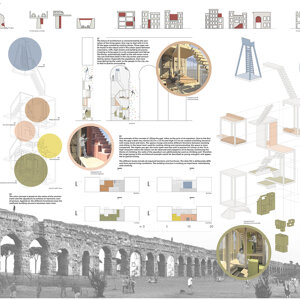
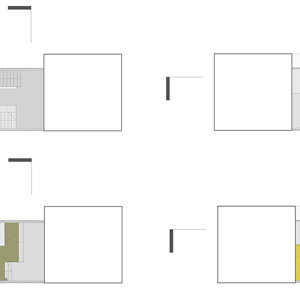
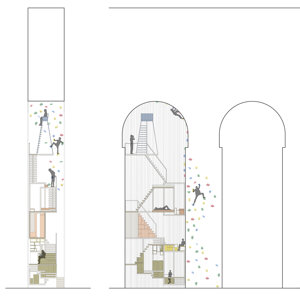
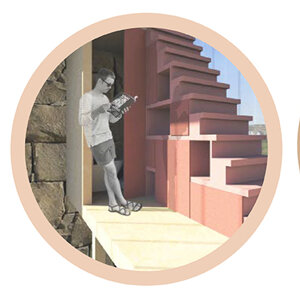
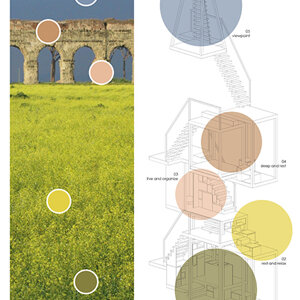
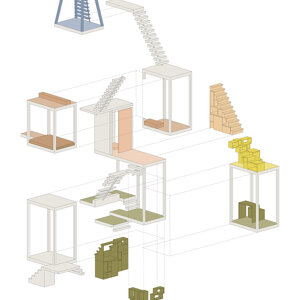
Design team: Luise Alfes, Caterina Pirrera, Giuseppe Vultaggio
The future of architecture is characterized by the sarutation of the living space. One way to deal with it is to fill the gaps created by existing places. These gaps can be found in the nature and in the urban space between mountains, cliffs, high streets and building structures. Creating a living space in a city compressed and fed up like Rome, automatically leads to the old roman ruins. You can find them both in the city center and surrounded by nature. Especially the aqueducts, that were once delivering the water to the people in the city, are to find in diverse surrounding.
One example of the concept of „filling the gap“ refers to the arch of an aqueduct. Due to the fact, that the gap is both very narrow (5,5 m x 3,3 m) and high (17 m) we created a building structure with many levels and stairs. The spaces merge and evolve different functions between standing and sitting. In the lower level, used for cooking, dining and communicating, the space is more compacted. The higher you get, the more open and free until it reaches it‘s climax at the 16 m high viewpoint where the nature can be observed and enjoyed in all its beauty. Continuing the theme of climbing, the walls of the aqueduct can additionally be used as climbing wall. Therefore the target group in this architectual example would be described as young, energetic and appealed to pysical activity.
The different levels include all required functions and furnitures. The daily life is deliberately different from normal living conditions. The building structure is evoking an experience, individuality and creativity.
The color concept is based on the colors of the environment and the aqueducts to achieve an harmonic overall picture. Applied on the different functional areas the confluent building structure becomes more clear.
Follow us on:
Contacts:
Via Fra Mauro 14b
00176, Roma
Italia
00176
https://www.iubenda.com/privacy-policy/14663859

