Follow us on:
Contacts:
Via Fra Mauro 14b
00176, Roma
Italia
00176
https://www.iubenda.com/privacy-policy/14663859
Eco-offices
Lima, Perù
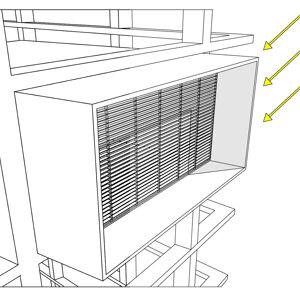
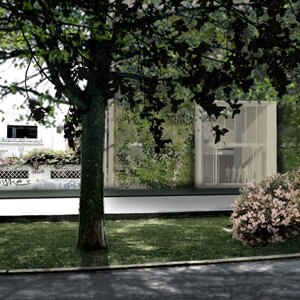
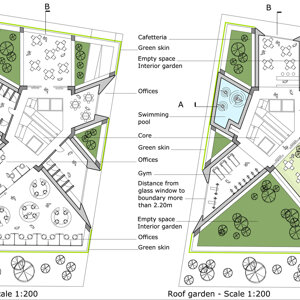
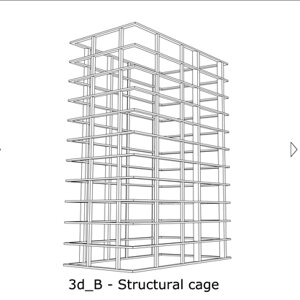
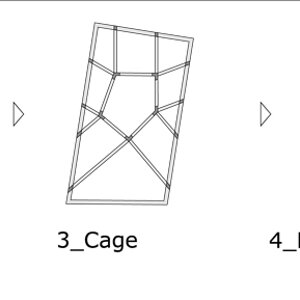
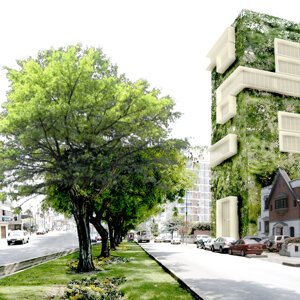
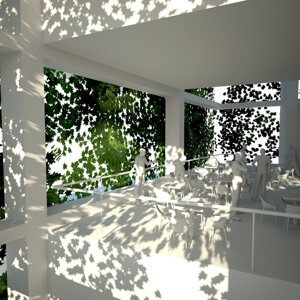
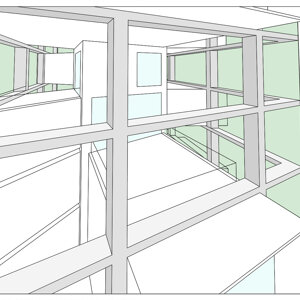
The design of the Eco-offices office tower in Lima in Peru provides an opportunity to define a new typological model that rethinks the relationship between public and private space and between the interior and exterior of the building.
Re-inventing the traditional relationship between the building and its envelope, the proposed model is characterised by the presence of hybrid spaces between the skin and the built volume of the tower.
The tower scheme originates from a central core that houses the horizontal and vertical circulation. A series of slabs for offices are added radially to this core and anchored to a structural concrete frame located along the perimeter of the lot. On the outside, the grid, visible from the inside of the block, is covered by a continuous green envelope, made of climbing plants, that defines a pure volume. The green wall allows the building to blend in with the landscape and provides shade and cooling to the offices through natural ventilation.
As a consequence of this scheme, several residual spaces are obtained between the green facade and the built volume: on the ground floor these in-between spaces are gardens and rest stops accessible from both inside and outside the building, whilst on the upper levels they become terraces, places for resting and socialising. So that the voids between the perimetral frame and the volumetric articulations of the building become interior-exterior habitable interspaces.
The office spaces openings - large cantilevered splays, with their backward windows and brise soleils - break the continuity of the green envelope. Acting like telescopes, the openings focus on particular views of the surrounding landscape, bringing the light in the workplace.
The Eco-Offices tower features ten storeys of office space with a reception and several conference rooms on the ground floor. The basement contains a four-storey car park for a total of 140 parking spaces and the rooftop houses a garden terrace with a swimming pool, a gym and a cafeteria.
__
Il progetto della torre per uffici Eco-offices a Lima in Perù è occasione per definire un nuovo modello tipologico che ripensa le relazioni tra spazio pubblico e privato e tra interno ed esterno dell’edificio.
Reinventando il tradizionale rapporto tra edificio e suo involucro, si propone un impianto caratterizzato dalla presenza di ambienti ibridi tra la pelle dell’edificio e il volume costruito.
L’impianto della torre è progettato a partire da un nucleo centrale, destinato ai collegamenti verticali e alla distribuzione orizzontale. A questo si aggiungono radialmente una serie di stecche di uffici, ancorate a una gabbia strutturale in calcestruzzo situata lungo il perimetro del lotto. La griglia, visibile solo dall'interno del complesso, è avvolta esternamente da un involucro verde continuo di piante rampicanti che definisce un volume puro. La parete vegetale, oltre a permettere all'edificio un inserimento mimetico nel paesaggio, contribuisce all'ombreggiamento e al raffrescamento, tramite ventilazione naturale, degli ambienti di lavoro.
Tra il rivestimento verde e il volume costruito, una serie di spazi residuali: ambienti in-between che al piano terra accolgono giardini e punti di sosta fruibili sia dall’interno che dall’esterno della torre, diventano poi ai livelli superiori terrazze attrezzate, luoghi per il riposo e l’incontro. Intercapedini abitabili, tra la gabbia perimetrale e le articolazioni volumetriche dell’edificio.
A interrompere la continuità dell’involucro verde le aperture degli uffici, grandi strombature aggettanti rispetto al filo dell’edificio, con vetrate arretrate e schermate da lamelle frangisole. Come cannocchiali prospettici, le finestre inquadrano porzioni di paesaggio circostante, portando la luce all'interno degli ambienti di lavoro.
La torre Eco-Offices ospita dieci livelli di uffici, serviti da un piano terra con reception e numerose sale conferenza, quattro piani interrati destinati a parcheggio per un totale di 140 posti auto e una terrazza giardino con piscina, palestra e caffetteria.
Follow us on:
Contacts:
Via Fra Mauro 14b
00176, Roma
Italia
00176
https://www.iubenda.com/privacy-policy/14663859

