Follow us on:
Contacts:
Via Fra Mauro 14b
00176, Roma
Italia
00176

https://www.iubenda.com/privacy-policy/14663859
Blue stones
Kurzeme, Latvia
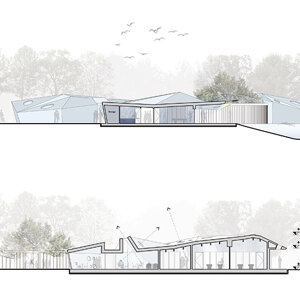
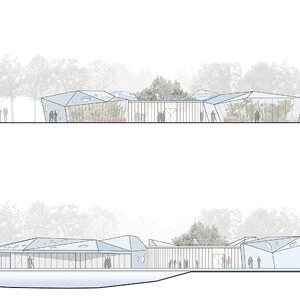
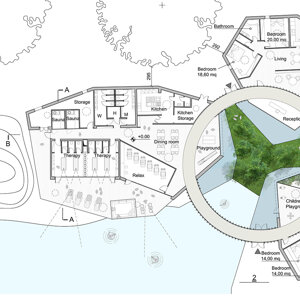
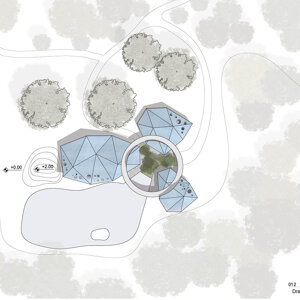
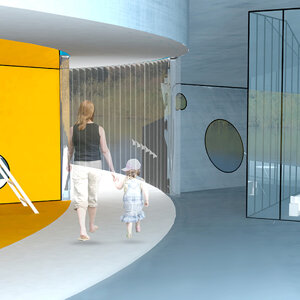
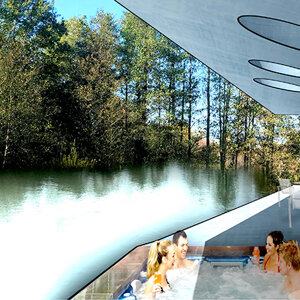
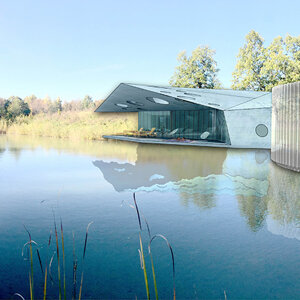
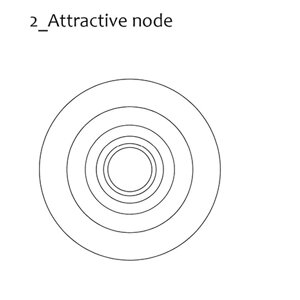
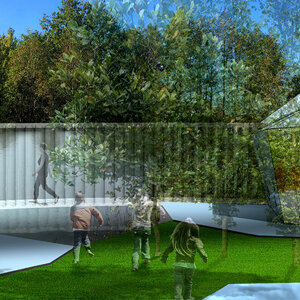
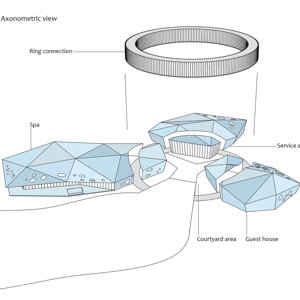
Design team: Giuseppe Vultaggio, Gian Luca Petroselli
Text: Marta Atzeni
The proposal for the Blue Clay Country Spa aims to go beyond the concept of sustainable construction, and achieve a harmonious symbiosis between nature and architecture. Rather than being the context and background of the project, natural elements become part of the design process itself.
Thus the lake and the oak trees surrounding the site contribute to the final form of the Spa.The heart of the project is a central space around which all the elements of the project gravitate. Four different volumes, the lake conceptually being one of these, are arranged around a circular path that creates a continuous spatial experience throughout the Blue Clay Country Spa.
Each volume accommodates a different part of the programme: the Spa, with dining and therapy areas looking towards the lake and the surrounding landscape; the Guest House, with two bedrooms and a living room expanding into a winter garden; and the Service Area for staff accommodation.
Public functions are included in the inner parts of the volumes, and overlap with the circular space: a playground in the inner part of the Spa, a winter garden in the Guest House, the reception in the Service Area. The gem-like volumes have circular roof lights, which flood the internal spaces with light. At the same time, they create a visual connection with the sky.
The central courtyard, whose edges are wrapped by the circular path, is an introverted space where users can linger, rest, and contemplate the symbiotic relationship between the stunning nature of Kuzerme area and the architecture of the Blue Clay Country Spa.
Follow us on:
Contacts:
Via Fra Mauro 14b
00176, Roma
Italia
00176
https://www.iubenda.com/privacy-policy/14663859

