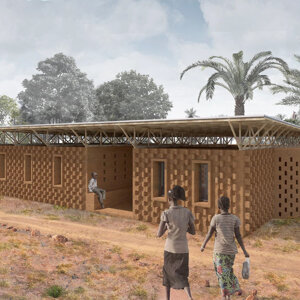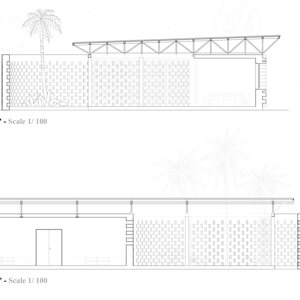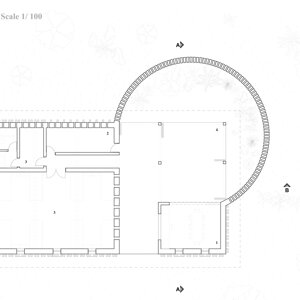Follow us on:
Contacts:
Via Fra Mauro 14b
00176, Roma
Italia
00176
https://www.iubenda.com/privacy-policy/14663859
Children's houise
Kaira Looro - Architecture for peace



Team: Alexander Della Volpe Sisco (SP), Arianna Menichetti (IT), Giuseppe Vultaggio (IT)
The "Children's house" space is conceived with the idea of a circle intersecting a rectangle. Two basic geometric shapes built one inside the other, as in the Renaissance study of the circle inscribed in the square by Leonardo Da Vinci. The aim of this design choice is equally to open up the space and to free it from the rigid and inflexible canons of architecture. The perceived duality is as well functional: the rectangle is thought to host the official functions of the house, while the circle serves as a meeting point for its inhabitants. Children will be able to move in a playful environment connected with the outside world and therefore with the nature. An open corridor at the entrance leads directly to the recreation area of the circle. On the right from the entrance, we find a small administration room, while the left side hosts wards, storage and bathroom and showers area. The interior circulation is harmonious, following clockwise spin and giving wide visual space. In general, the whole project is extremely airy, with its spaces between bricks and the wooden structure lifting the roof above the walls. Everything is meant to create a continuous air circulation and a natural sunlight inside the house.
The use of natural materials is fundamental for creating such a space. It allows the house to blend with the surrounding environment and to be part of the hosting territory instead of being an alien anthropomorphic construction. The walls are in fact thought to be made out of clay local bricks, while the wooden structure supporting the roof is made of rosewood, which is widely spread throughout Africa. On the other hand, it is still necessary the support of factory materials. The house stands in fact on a base of reinforced concrete and the structure holding the roof is also supported, together with its rosewood pillars, by steel beams. Finally, the roof is covering is made in corrugated iron sheets.
The foundation is to be built in two steps: forming a reinforced concrete slab to hold the rectangular part, and subsequently constructing a linear footing structure for the circular patio.
Once the foundation has been laid, the exterior walls are uprisen using the Flemish Bond pattern. Basically, the bricks are collocated both by long and by short side, where the ones on the short side are pushed slightly forward to create a shadow over the wall. For the walls of the patio a different Flemish Bond pattern is used, one that leaves spaces between bricks making the entire construction more permeable. After defining the skin of the building, the roof structure is executed using rosewood beams and planks. Finally, to address the high temperatures, an elevated auxiliary structure is placed over the roof to allow better ventilation.
The lower space is cadenced by parallel unidirectional porticos, above which the trusses support the rosewood roof. To close the structure of the roof the corrugated metal sheet is used.
Follow us on:
Contacts:
Via Fra Mauro 14b
00176, Roma
Italia
00176
https://www.iubenda.com/privacy-policy/14663859
